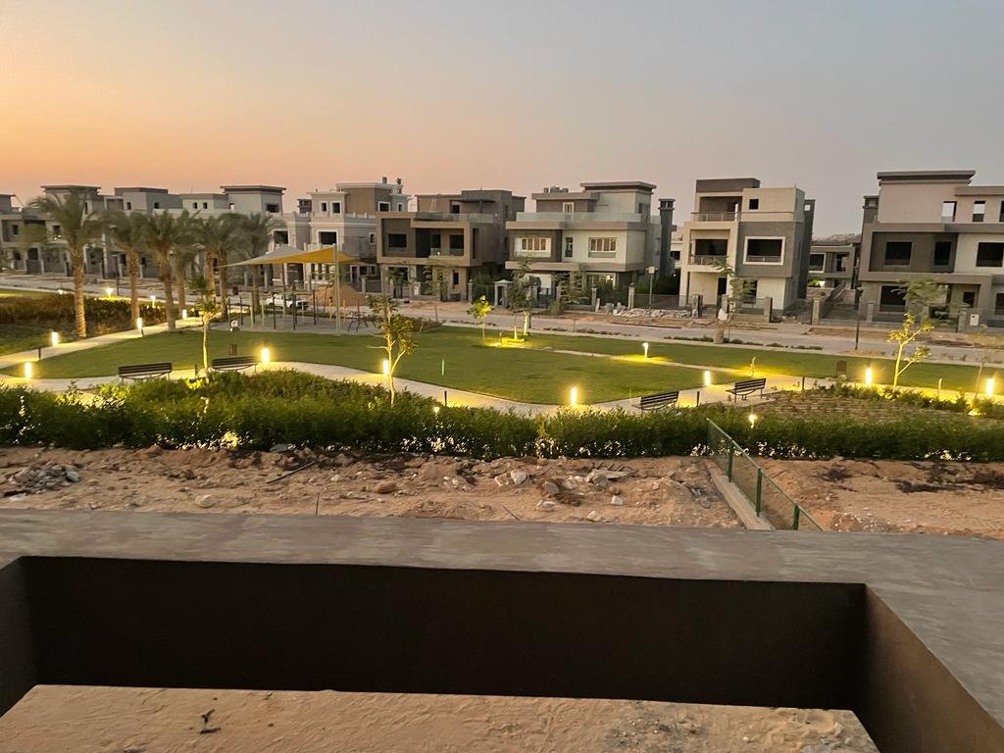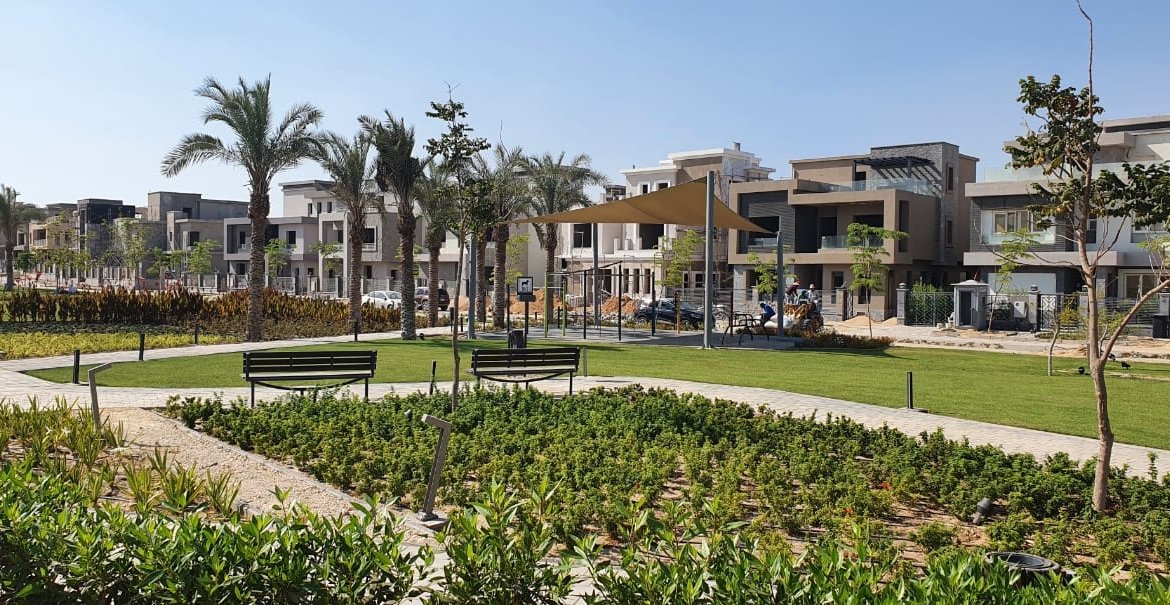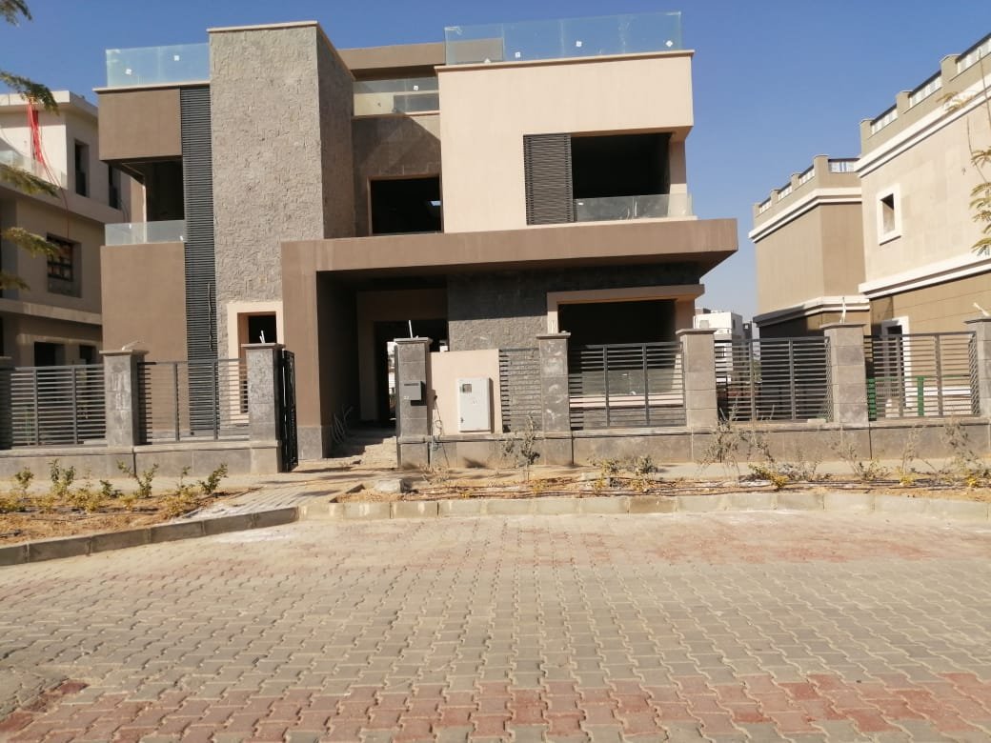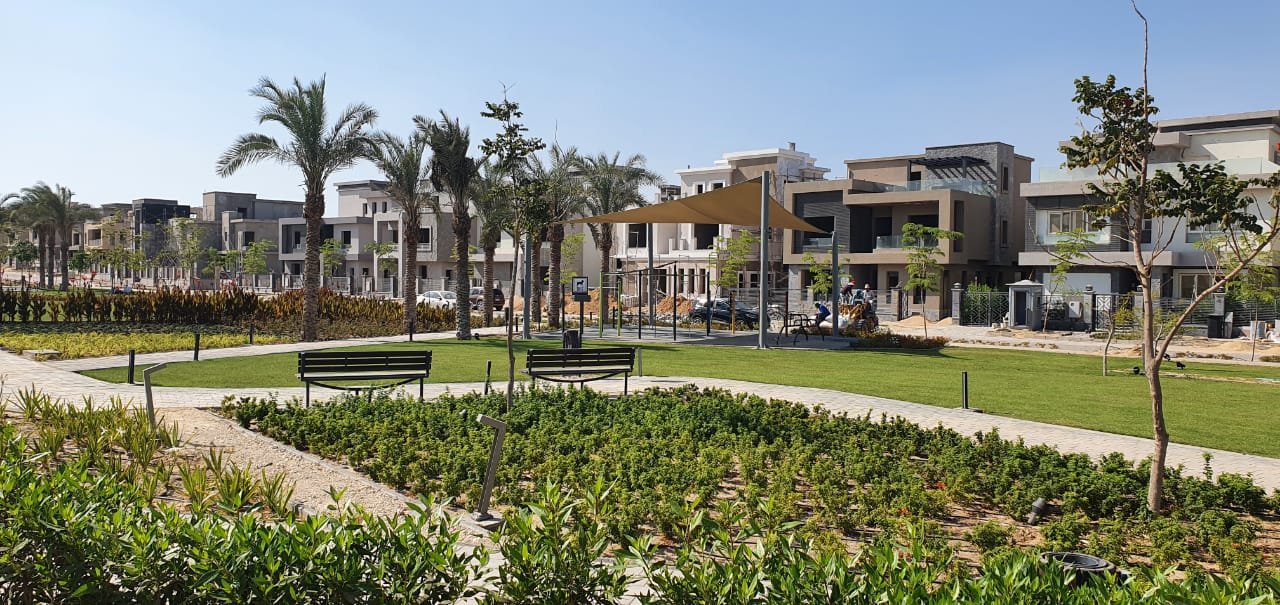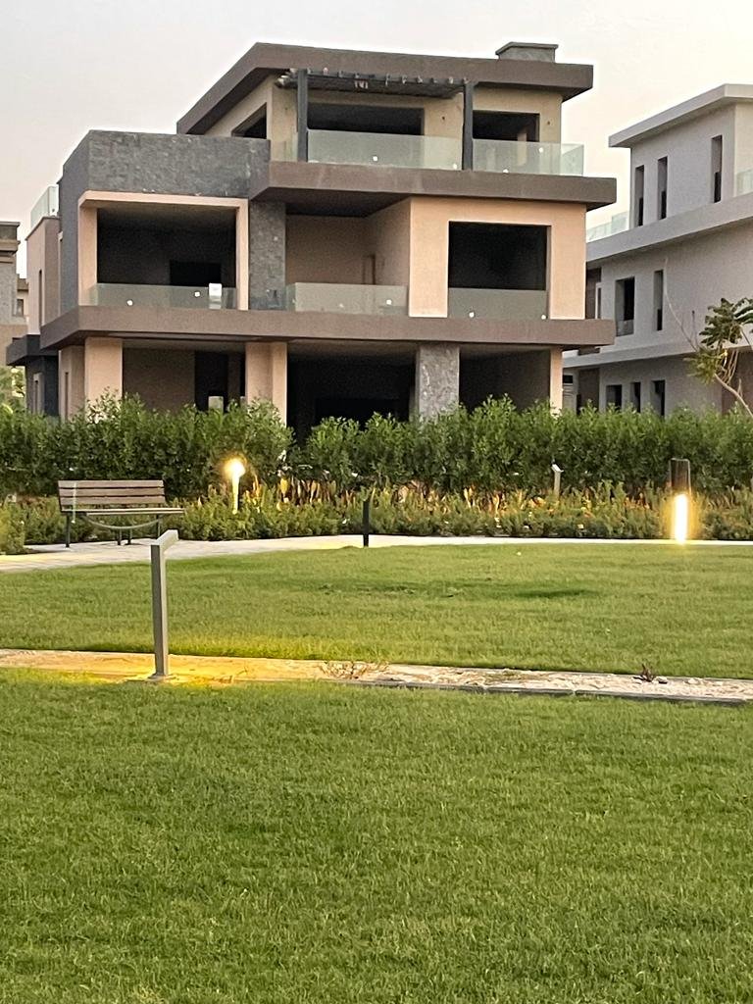Overview
Finishing: Core & Shell
- Separate villa
- 6
- 6
- 565
- Ready to move 2025
Description
Special Design
IVORYHILL Mansion Detailed Design Description
Location: Positioned on the 3rd row of the golf course, the IVORYHILL Mansion enjoys unobstructed views and ample sunlight throughout the day, making it a prime and desirable location.
Specifications:
- Land Area: 765 sqm
- Built-Up Area: 565 sqm
- Exterior Finish: The mansion features a lavish exterior with 25% marble cladding, significantly higher than the standard 10-15%, ensuring a striking and sophisticated appearance.
Design Features:
- Structure and Layout:
- The mansion boasts a modern design with no interior pillars, providing a seamless and unobstructed view from the entrance straight through to the garden. This open-plan concept enhances the feeling of spaciousness and connectivity throughout the home.
- The open ceiling design further amplifies the sense of space, creating an airy and expansive atmosphere within the home.
Interior Layout:
- Ground Floor:
- The ground floor is designed to maximize living space and functionality, featuring large, open areas that flow seamlessly from one to the next.
- Expansive windows and glass doors ensure that natural light floods the interior, enhancing the bright and welcoming ambiance.
- Bedrooms:
- The mansion includes 5 master bedrooms, each with its own en-suite bathroom, offering privacy and luxury to all occupants.
- One of the master bedrooms has been converted into a living room, providing versatility in the use of space. Depending on the buyer’s preference, this room can be easily reverted to a sixth bedroom.
- Penthouse:
- The penthouse level features a dedicated area for a jacuzzi, with all necessary isolation work already completed. The installation of the jacuzzi is pending, promising a future space for relaxation and leisure.
Key Selling Points:
- Luxurious Exterior: The extensive use of marble in the exterior finish sets the mansion apart with its opulent appearance.
- Innovative Design: The open-plan layout with no pillars and an open ceiling concept ensures a modern and spacious living environment.
- Natural Light: Large windows and glass doors allow for an abundance of natural light, creating a warm and inviting atmosphere.
- Flexible Living Spaces: With the option to have either 5 or 6 bedrooms, the mansion offers flexibility to accommodate various lifestyle needs.
- Outdoor Amenities: The potential for a jacuzzi on the penthouse level adds an element of luxury and relaxation.
This mansion represents the epitome of luxury living with its unique design features, high-quality finishes, and prime location.
Address
- City 6th of October
- Area New Giza
- Country Egypt
Details
Updated on April 30, 2025 at 11:55 pm- Finishing: Core & Shell
- Price: USD 1,732,000
- Property Size: 565 SQM
- Land Area: 765
- Bedrooms: 6
- Room: 1
- Bathrooms: 6
- Delivery Date: Ready to move 2025
- Property Type: Separate villa
- Property Status: For Sale
